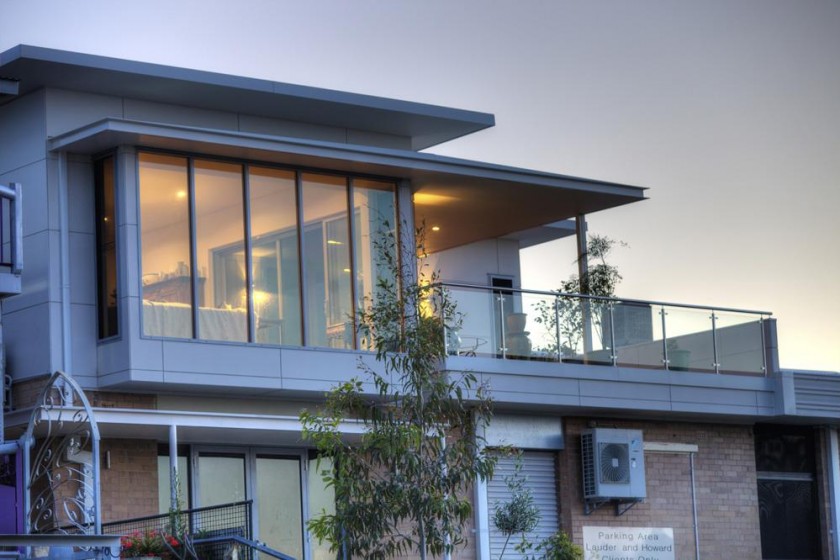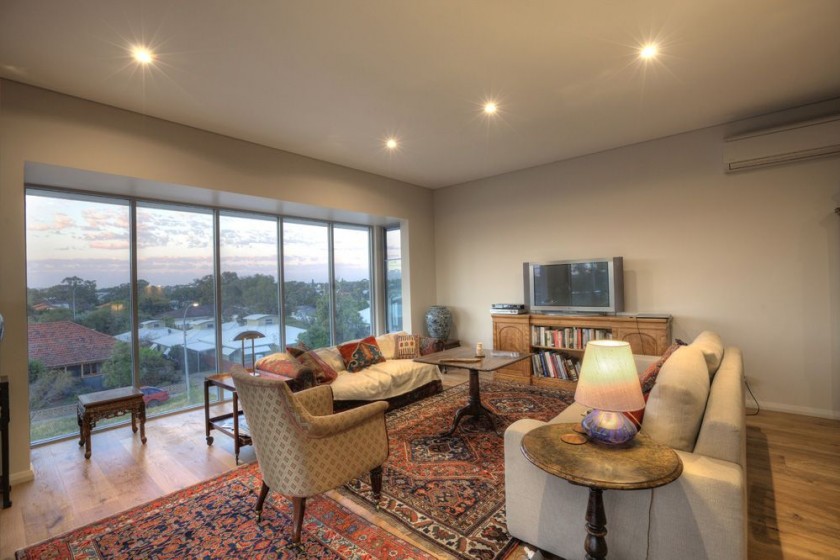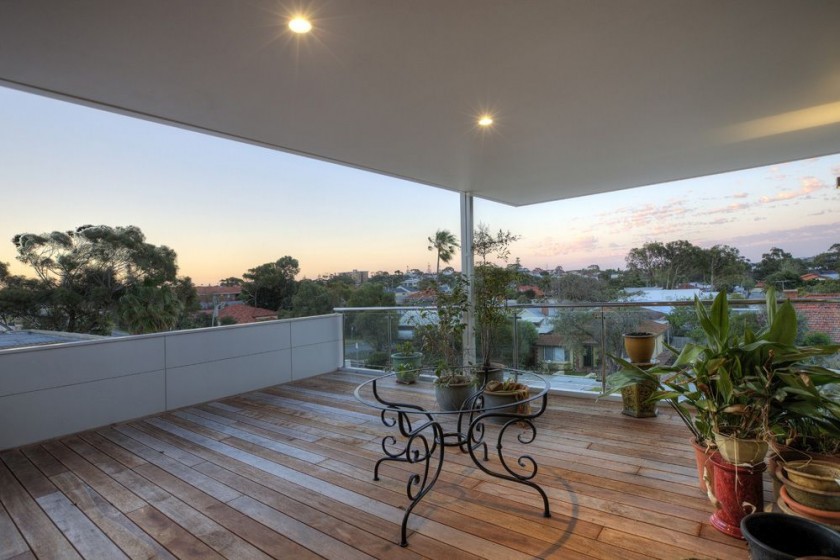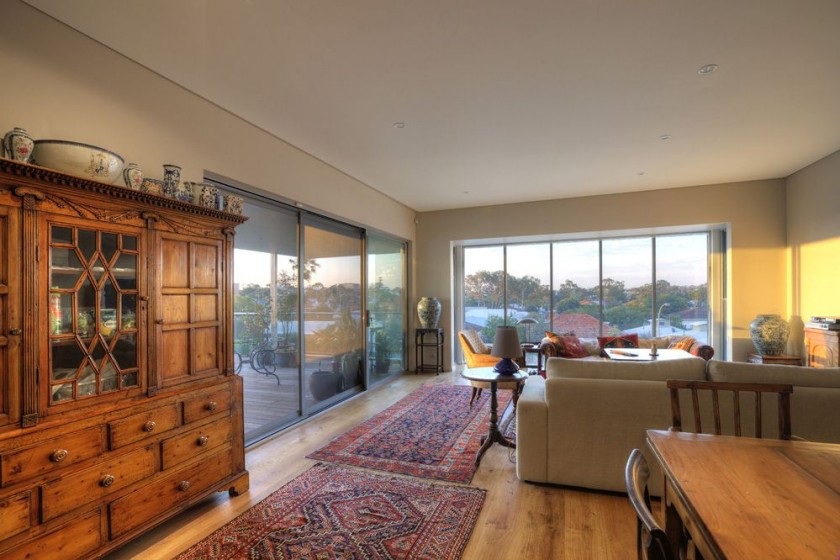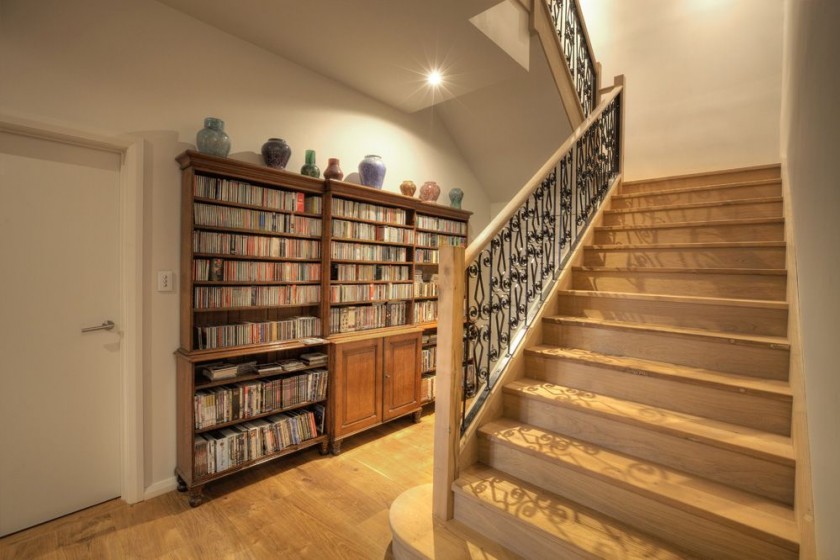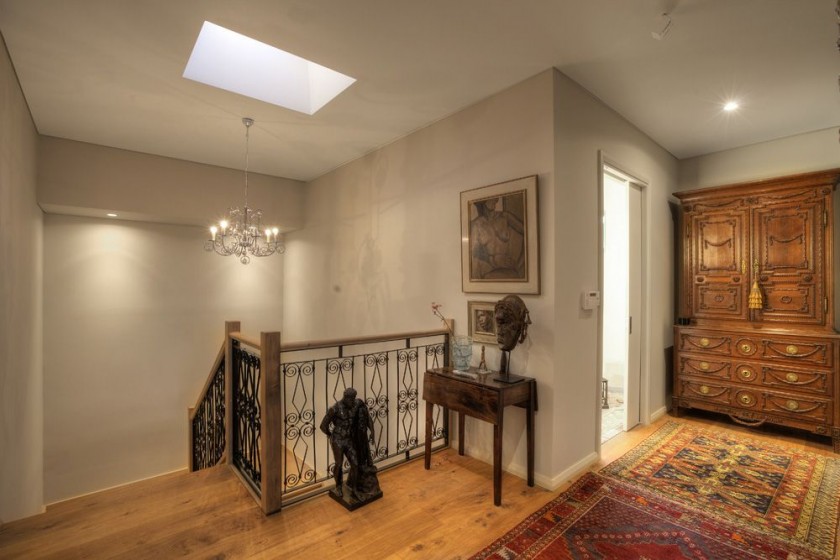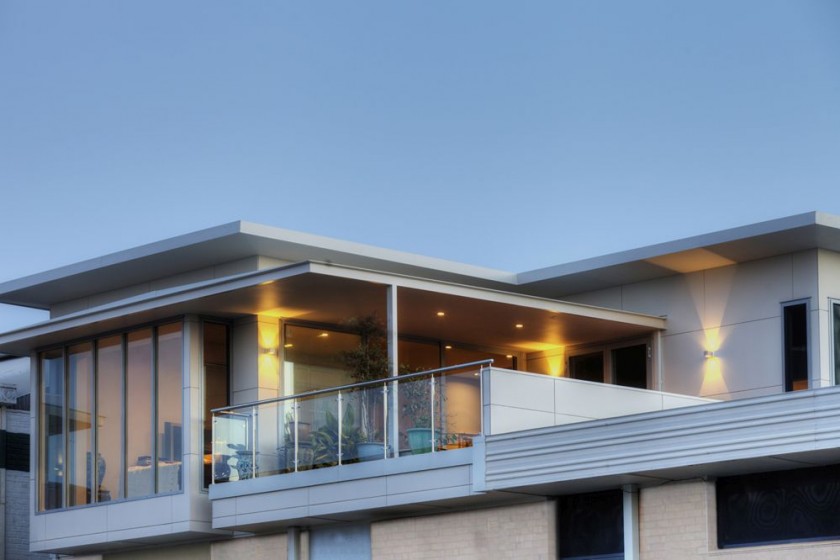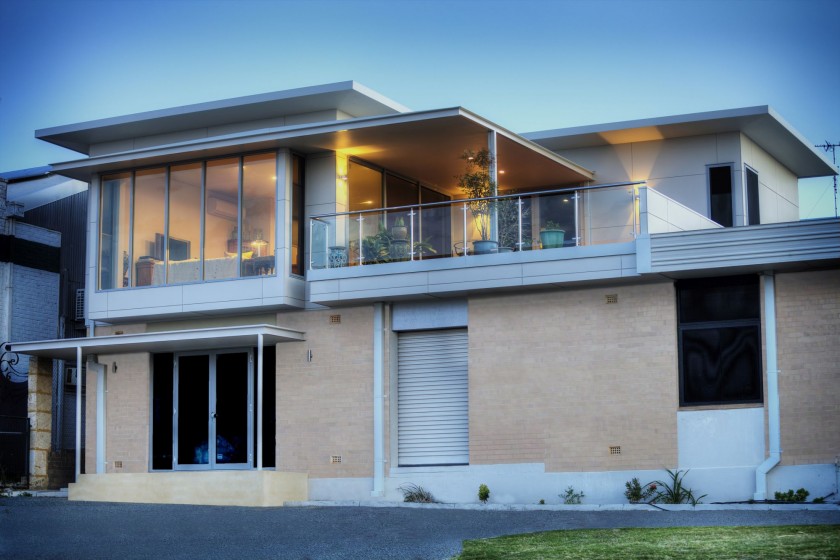An industrial warehouse in Fremantle was converted into this apartment, complete with a library, kitchen, living, dining and balcony, all situated above their place of work.
Features of this project include:
- Plasterboard lining to walls and ceilings to First Floor modular addition with a P50 Shadowline angle finish.
- Ground Floor suspended ceiling framing and lining also with P50 Shadowline angle finish.
- Plasterboard drywall lining to existing stair void walls.
- Wall & Ceiling insulation throughout the home.




